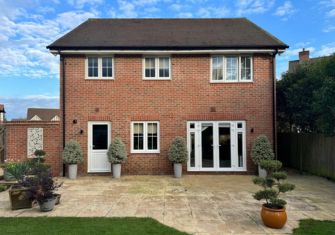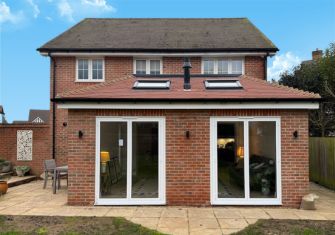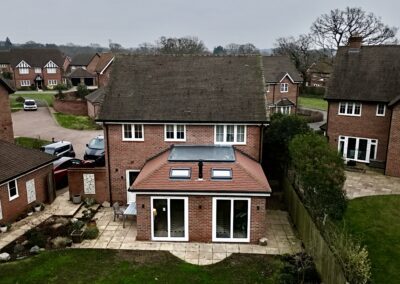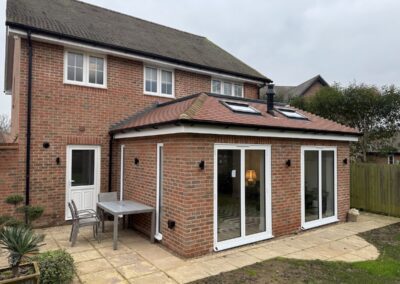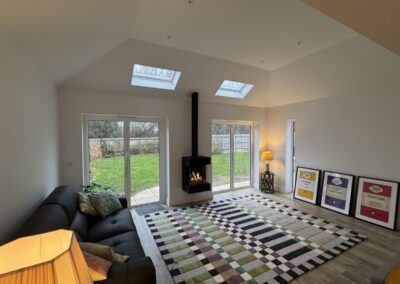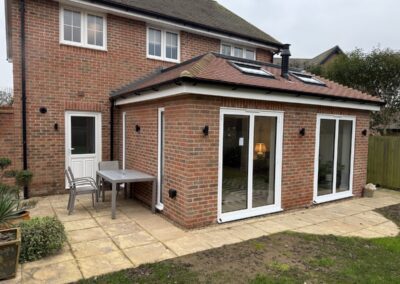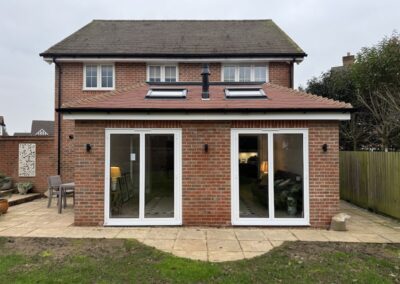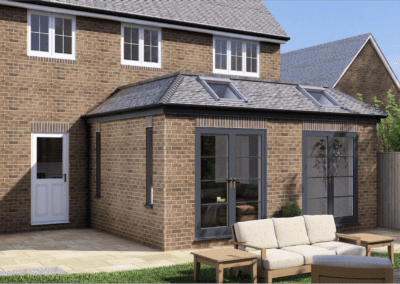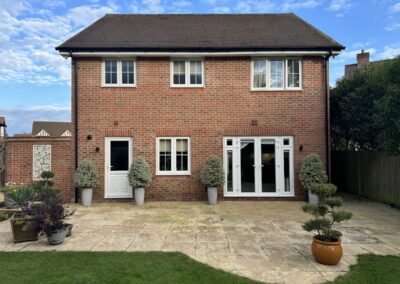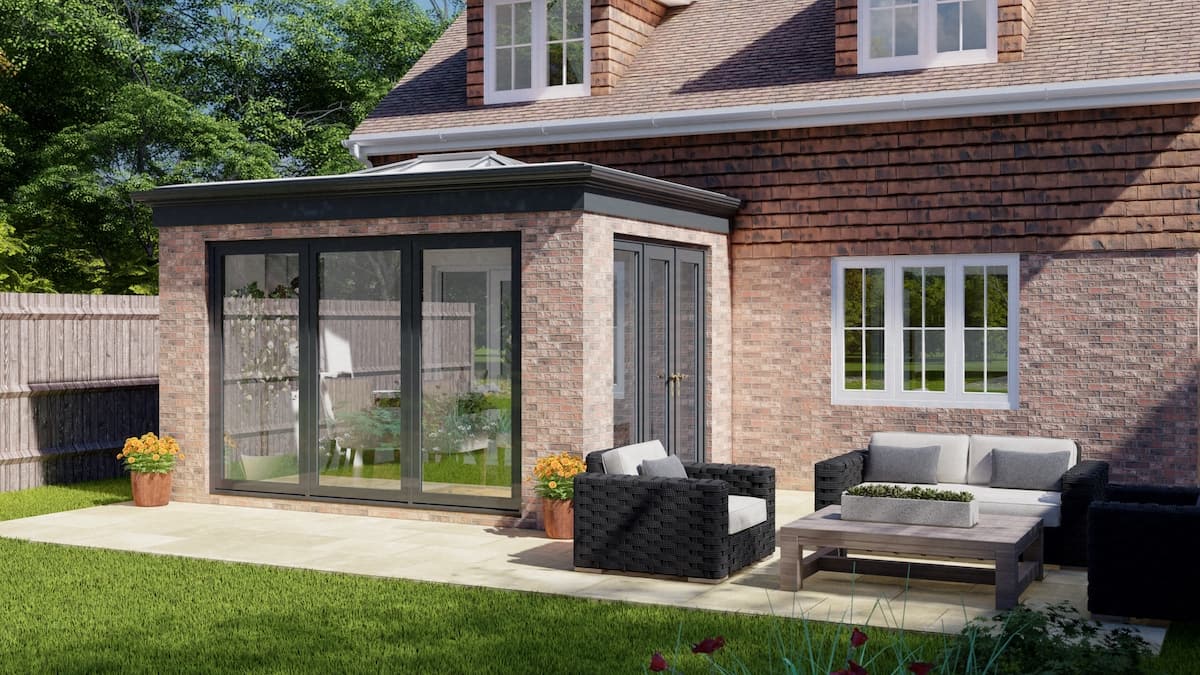Bespoke Garden Room Extension in Cranleigh
A homeowner in Surrey approached our team with the vision of expanding their living space while maintaining a seamless connection between their home and garden. They desired a stylish, energy-efficient garden room extension that would serve as a multifunctional space for dining, relaxation, and entertaining guests year-round.
Challenges:
- Blending with Existing Architecture: The client’s home was a modern-built property, requiring the extension to complement its contemporary aesthetics.
- Maximising Natural Light: The space needed to feel open and airy, requiring optimal placement of glazing and skylights.
- Energy Efficiency: As a year-round living space, insulation and efficient heating solutions were crucial.
- Planning Permission: Local building regulations had to be met and approved before construction could commence.
- Structural Modifications: A large structural knock-through was needed to connect the garden room seamlessly to the kitchen.
- Custom Features: The client wanted a wood-effect fire, designer radiators, and matching skirting to enhance the integration with the existing home design.
Solution:
Our design team collaborated closely with the client to develop a bespoke garden room extension that met both their functional and aesthetic needs. Key solutions included:
- Architectural Harmony: The bricks and mortar were carefully matched to the original house, ensuring a cohesive exterior appearance.
- Glazing and Lighting Strategy: Two electric Velux windows with rain sensors and climate control were installed to enhance natural light and ventilation.
- Energy Efficiency Measures: The radiator system was extended to include two designer radiators, ensuring a comfortable temperature throughout the year.
- Seamless Connection: A large structural knock-through created an open-plan flow between the kitchen and the new garden room.
- Custom Finishes: Matching skirting was installed to blend with the existing home, and a wood-effect fire was integrated for added warmth and ambiance.
- Planning and Regulations: All necessary building regulations were applied for and granted, ensuring compliance with local authorities.
Results:
The completed garden room extension transformed the home, providing a bright and elegant space that seamlessly blends with the original structure. The client now enjoys a stunning, energy-efficient Garden Room extension that enhances both their home’s aesthetic appeal and its market value.
Client Testimonial:
“We already had plans for an extension to our house from just before COVID, but we put off building it until recently. Surrey Orangery were very professional from our very first meeting to the end of the build. Starting on the 4th of October and completing a beautifully finished extension in less than four months, without incident. It was a pleasure dealing with all the tradesmen, who were extremely reliable, and Andy’s project management and communication were first class, as was the quality of their workmanship. We highly recommend Surrey Orangery, and we are very proud of our new extension.”
Conclusion:
This Surrey garden room project showcases our expertise in delivering high-quality, custom-built home extensions that enhance both functionality and style. Whether you seek a traditional or contemporary design, we can help bring your vision to life.

