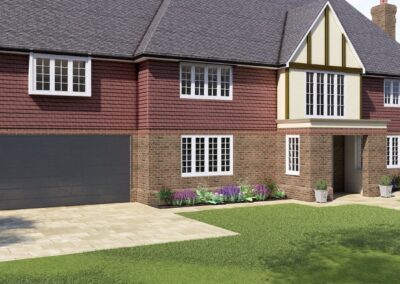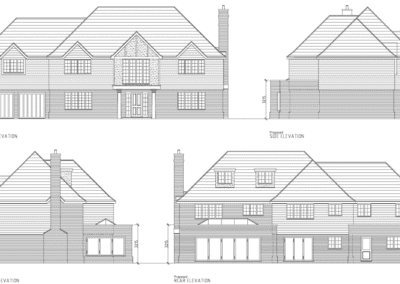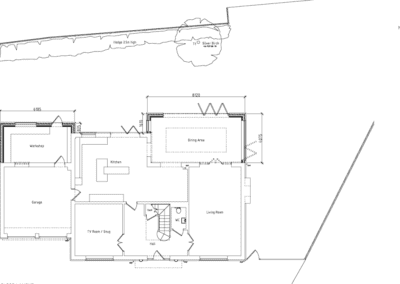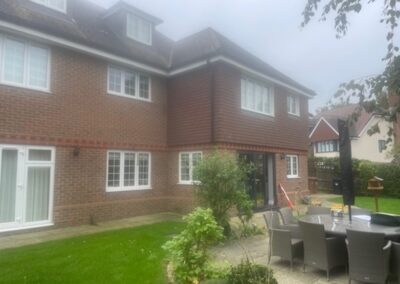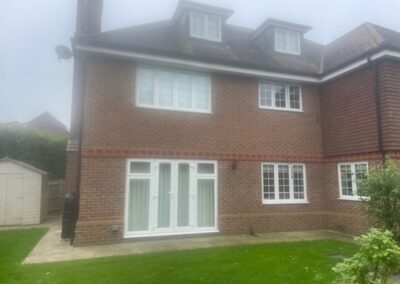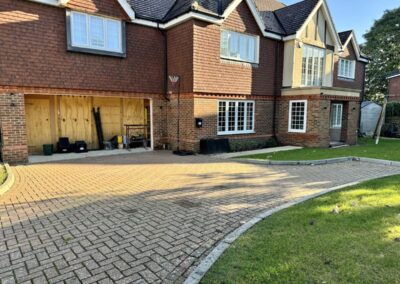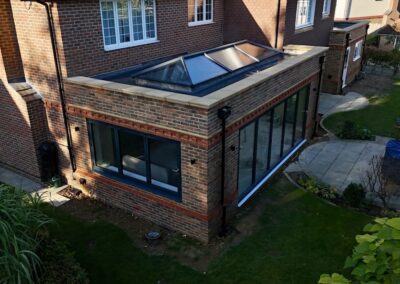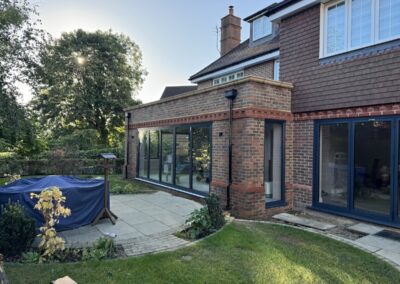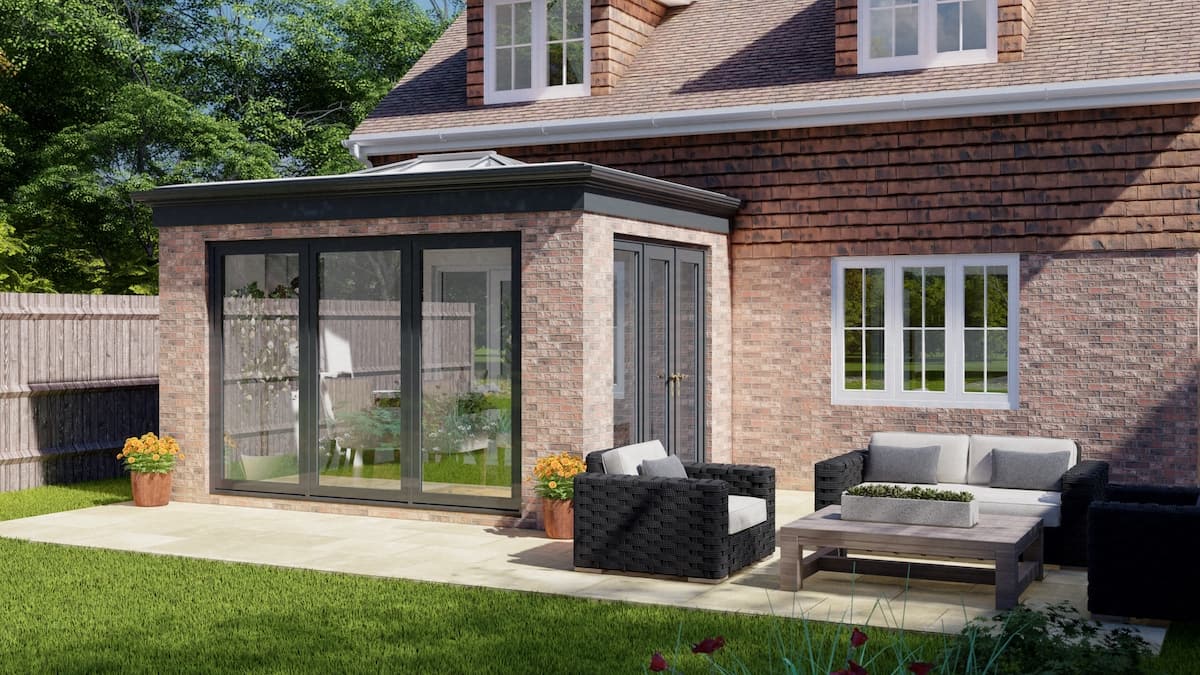Traditional Orangery in Reigate
Adding a Traditional Orangery, workshop and porch to this lovely property in Reigate, Surrey. Planning permission for all 3 projects where granted together. We are extremely proud of the complete build as it is a fine example of how Surrey Orangery can add to a property so it looks like it has been there all along.
Features include:
- An Orangery 8m x 4m, a workshop 6m x 3.5m and a front porch 4m x 2m.
- Bespoke design to the customers brief
- Planning permission gained for all 3 projects
- Piling designed and undertaken
- Water underfloor heating with smart eco controles
- Energy efficient lighting
- Bespoke architectural cast stone copings
- Lantern with fully insulated aluminium under cladding
- Thermally broken inside and out
- Unrivalled thermal performance
- Thermally insulated eaves rail
- Bi-fold doors and bi-fold window in aluminium
- New boiler and smart controls
- Installed a 5m structural opening complete picture frame for the new double garage door.
- Brickwork to match the house including a plinth and Dentil Course
- Knock through from the orangery into the kitchen
- Full building regulation


